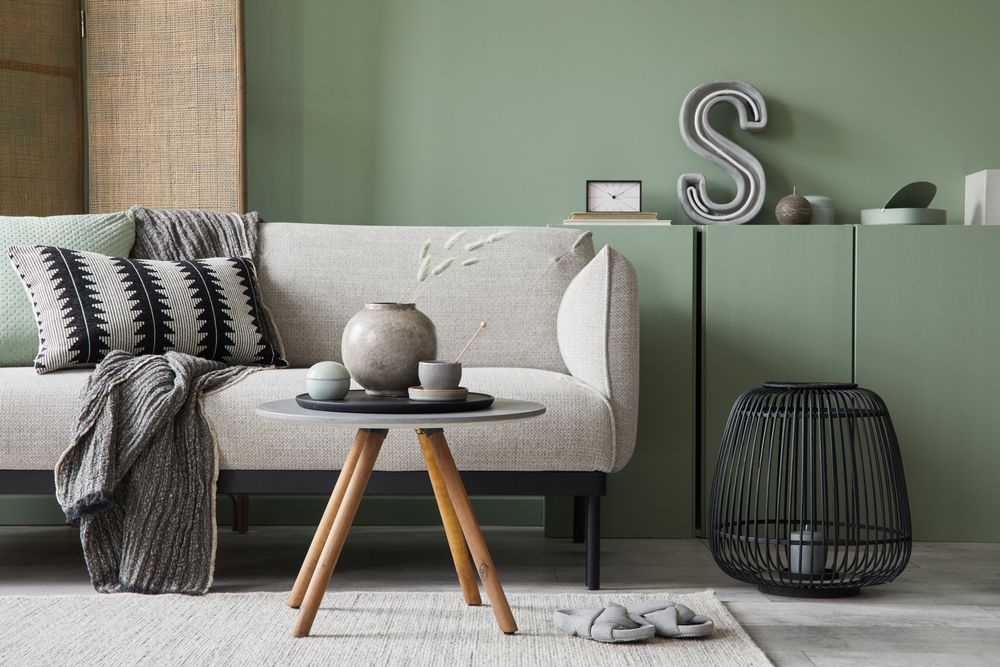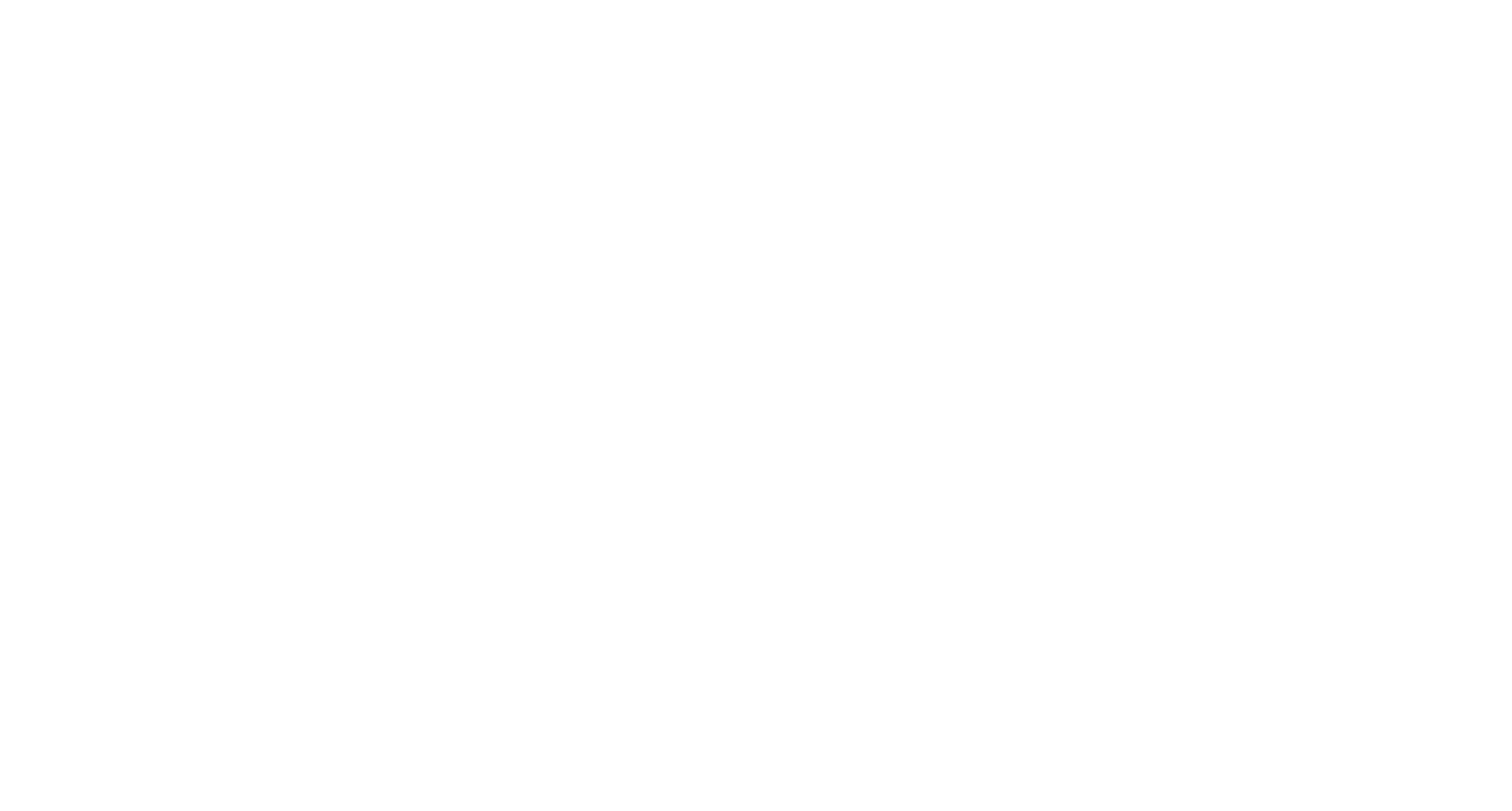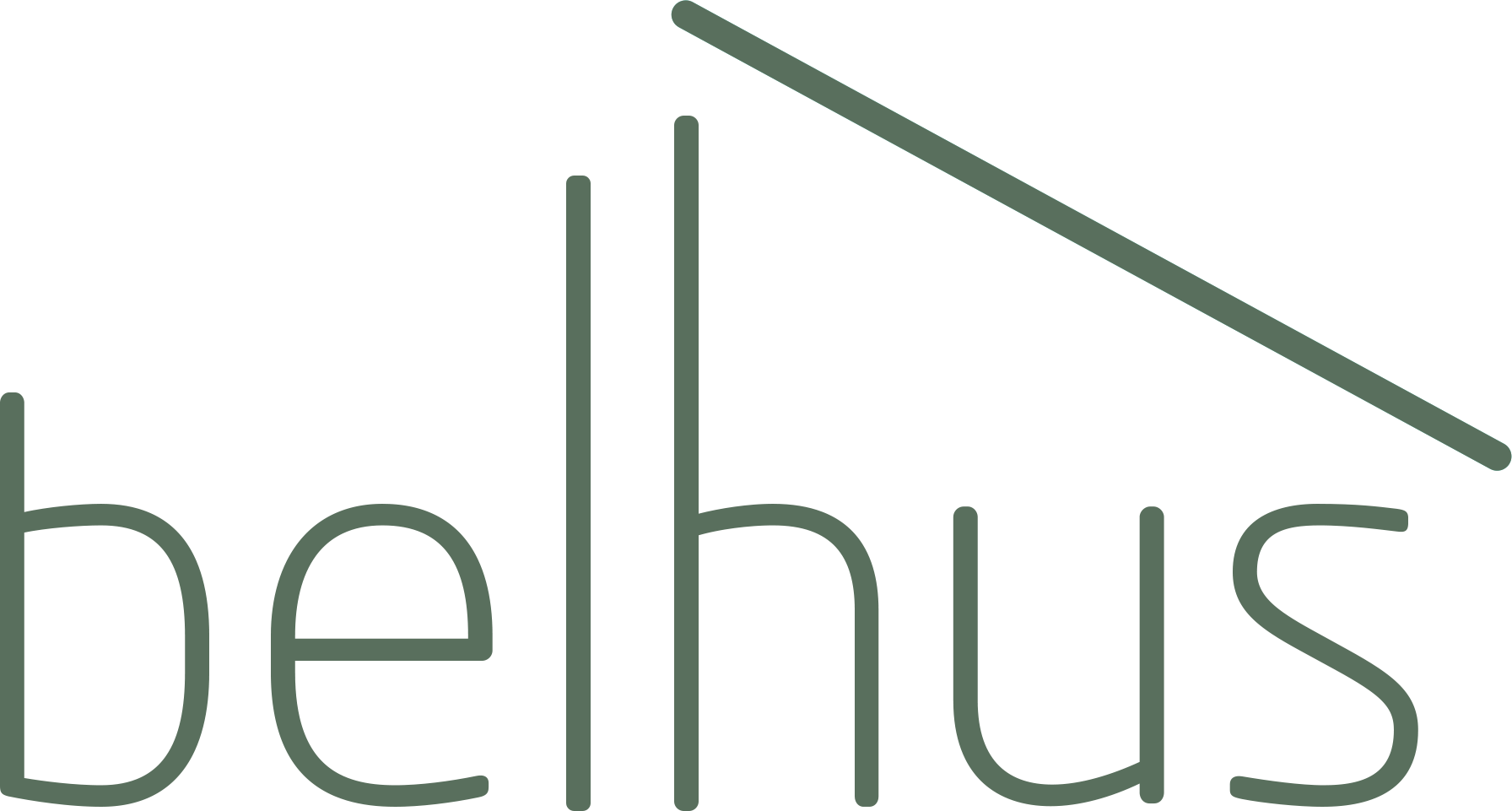Blacksmith Lane, Colchester, CO2 7NQ
£1,600 pcm
Key Information
Key Features
Description
HALLWAY 8' 0" x 6' 2" (2.44m x 1.88m) A light and airy hallway with plenty of storage space. Hard flooring and radiator
KITCHEN/DINER 8' 0" x 13' 10" (2.44m x 4.22m) A spacious kitchen/diner with windows to side and front of property. A range of kitchen units with built in fridge freezer, washing machine, dishwasher, oven, hob and extractor fan
SITTING ROOM 12' 0" x 14' 0" (3.66m x 4.27m) A lovely family room with double doors to the rear garden and window to front. Hard flooring and radiator
CLOAKROOM 4' 0" x 5' 0" (1.22m x 1.52m) Low level WC and basin with shelving behind
LANDING 9' 0" x 3' 3" (2.74m x 0.99m) Fully carpeted
MASTER BEDROOM 11' 10" x 9' 0" (3.61m x 2.74m) Fully carpeted double aspect room with fitted wardrobes
ENSUITE 6' 0" x 4' 10" (1.83m x 1.47m) Partially tiled ensuite with electric shower, low level WC and basin, Hard flooring
BEDROOM TWO 11' 0" x 7' 4" (3.35m x 2.24m) Another dual aspect light filled bedroom, fully carpeted and radiator
BEDROOM THREE 8' 0" x 6' 4" (2.44m x 1.93m) Smallest bedroom in the house with window to front. Ideal for use as an office space
BATHROOM 5' 0" x 7' 7" (1.52m x 2.31m) Fully tiled bathroom with hard flooring. Suite comprises of bath with shower over, low level WC and basin
REAR GARDEN Fully enclosed rear garden with gate to side. Garden shed and summer house with power and electricity. Could be used as an office or gym space
Arrange Viewing

Register for Property Alerts
We tailor every marketing campaign to a customer’s requirements and we have access to quality marketing tools such as professional photography, video walk-throughs, drone video footage, distinctive floorplans which brings a property to life, right off of the screen.

