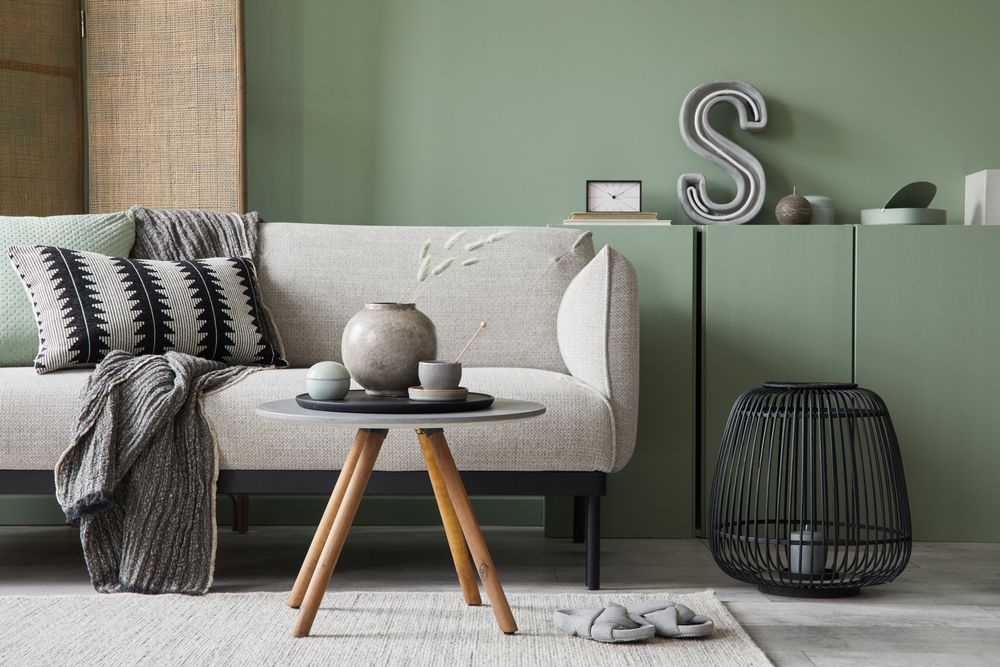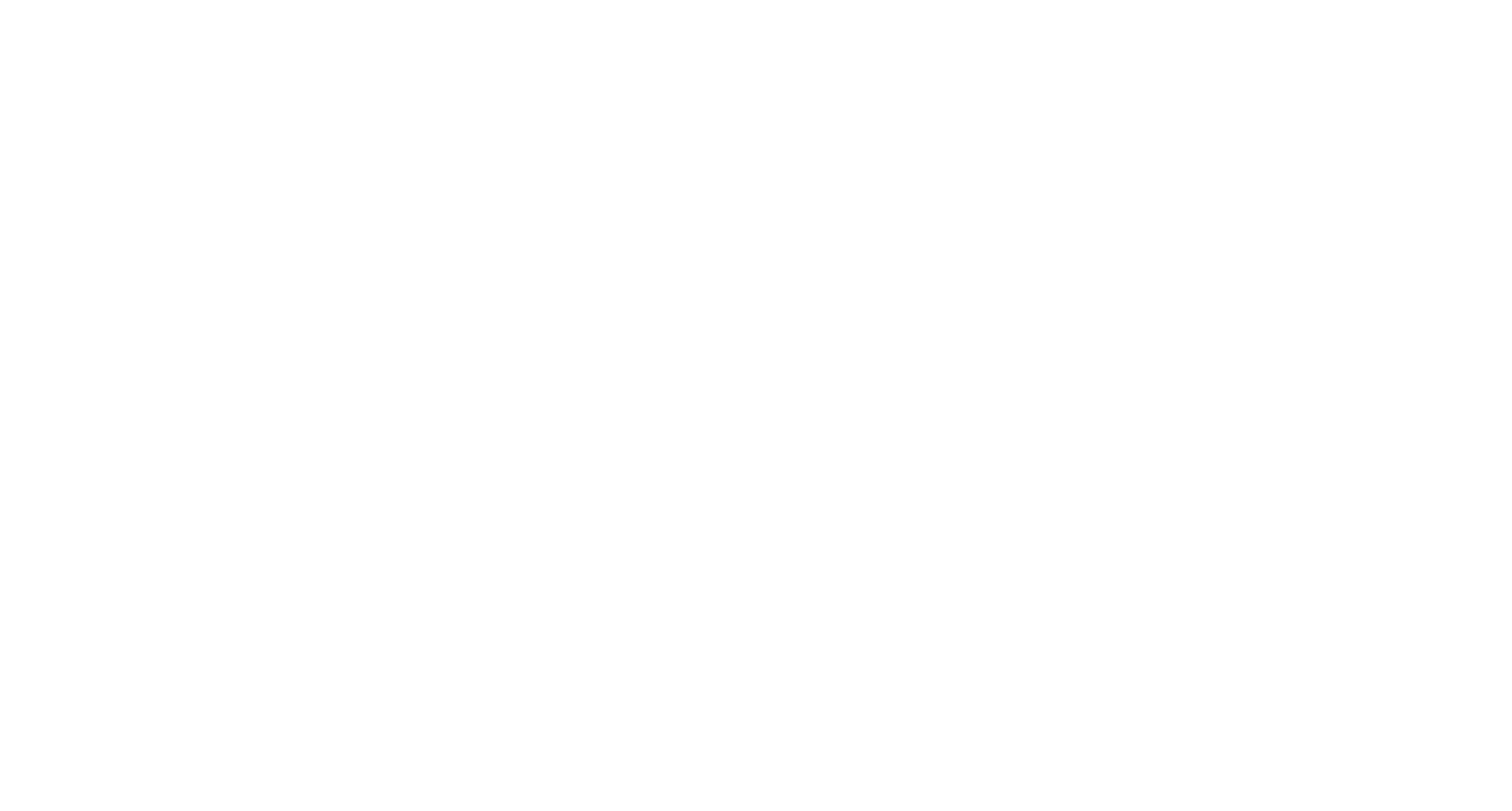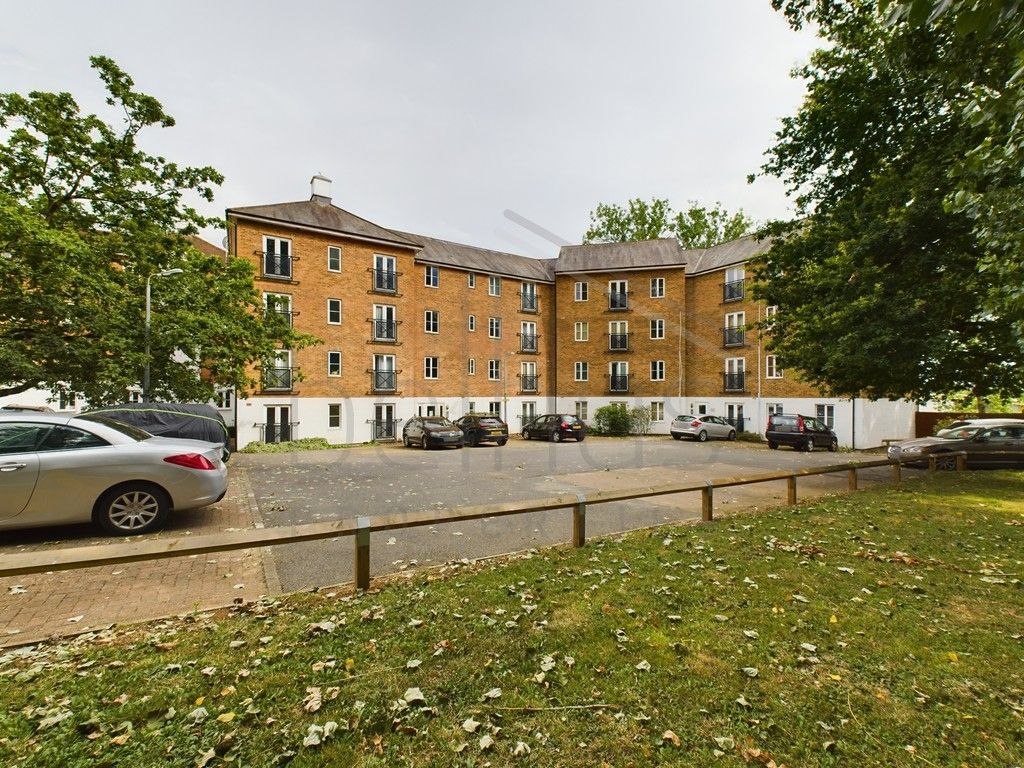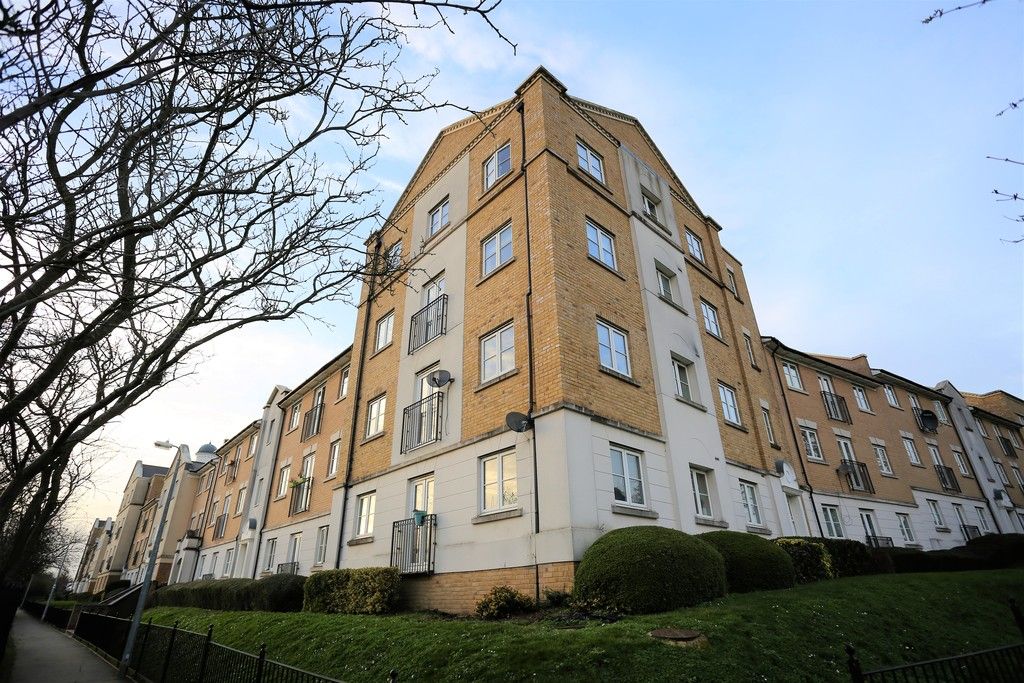Erica Walk, Colchester, CO4 3QP
£1,100 pcm
Key Information
Key Features
Description
ENTRANCE HALL 3' 2" x 10' 8" (0.97m x 3.25m)
Carpeted into living room with two large storage cupboards
LIVING ROOM 12' 0" x 15' 5" (3.66m x 4.7m) Large window overlooking the green with neutral carpet and neutral walls with radiator, door leading to separate kitchen:
KITCHEN 8' 10" x 12' 9" (2.69m x 3.89m) Vinyl flooring with storage cupboard, window over looking the garden.
SHOWER ROOM 5' 2" x 5' 5" (1.57m x 1.65m) Double walk in shower with full length glass and a hand basin and window
SEPARATE LAVATORY 2' 8" x 5' 9" (0.81m x 1.75m) Low level WC with window and wall mounted towel rail
BEDROOM ONE 10' 11" x 11' 11" (3.33m x 3.63m) Double bedroom with 2 large storage cupboards. Carpeted throughout and large window overlooking the green
BEDROOM TWO 8' 9" x 10' 11" (2.67m x 3.33m) Double bedroom with built in wardrobe and French doors opening to the garden
GARDEN Patio with grass area and 3 storage cupboards to side of property
Viewings not available
View Similar Properties

Register for Property Alerts
We tailor every marketing campaign to a customer’s requirements and we have access to quality marketing tools such as professional photography, video walk-throughs, drone video footage, distinctive floorplans which brings a property to life, right off of the screen.



