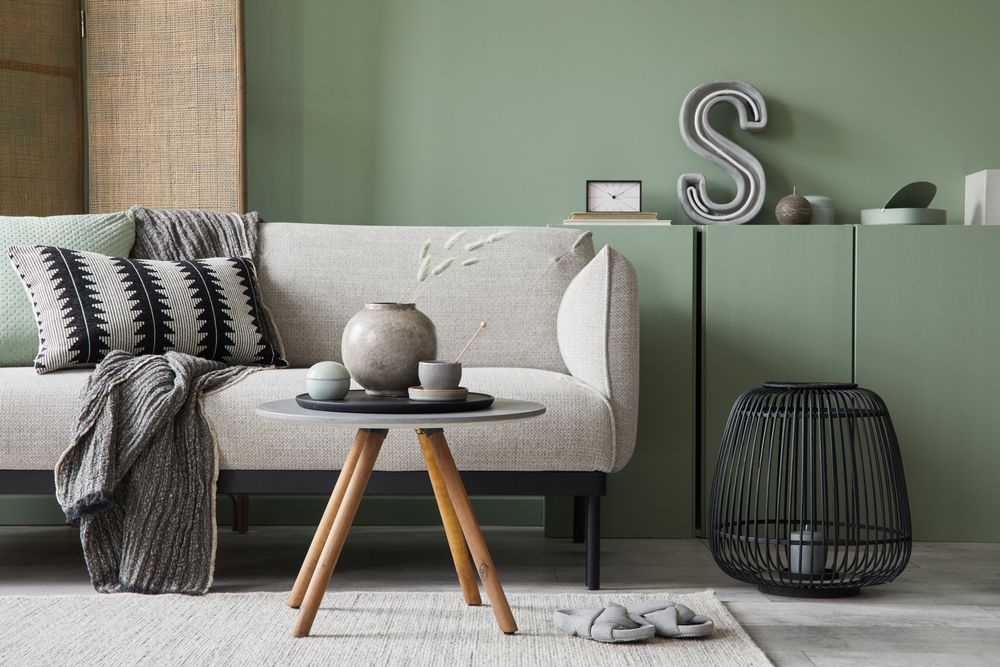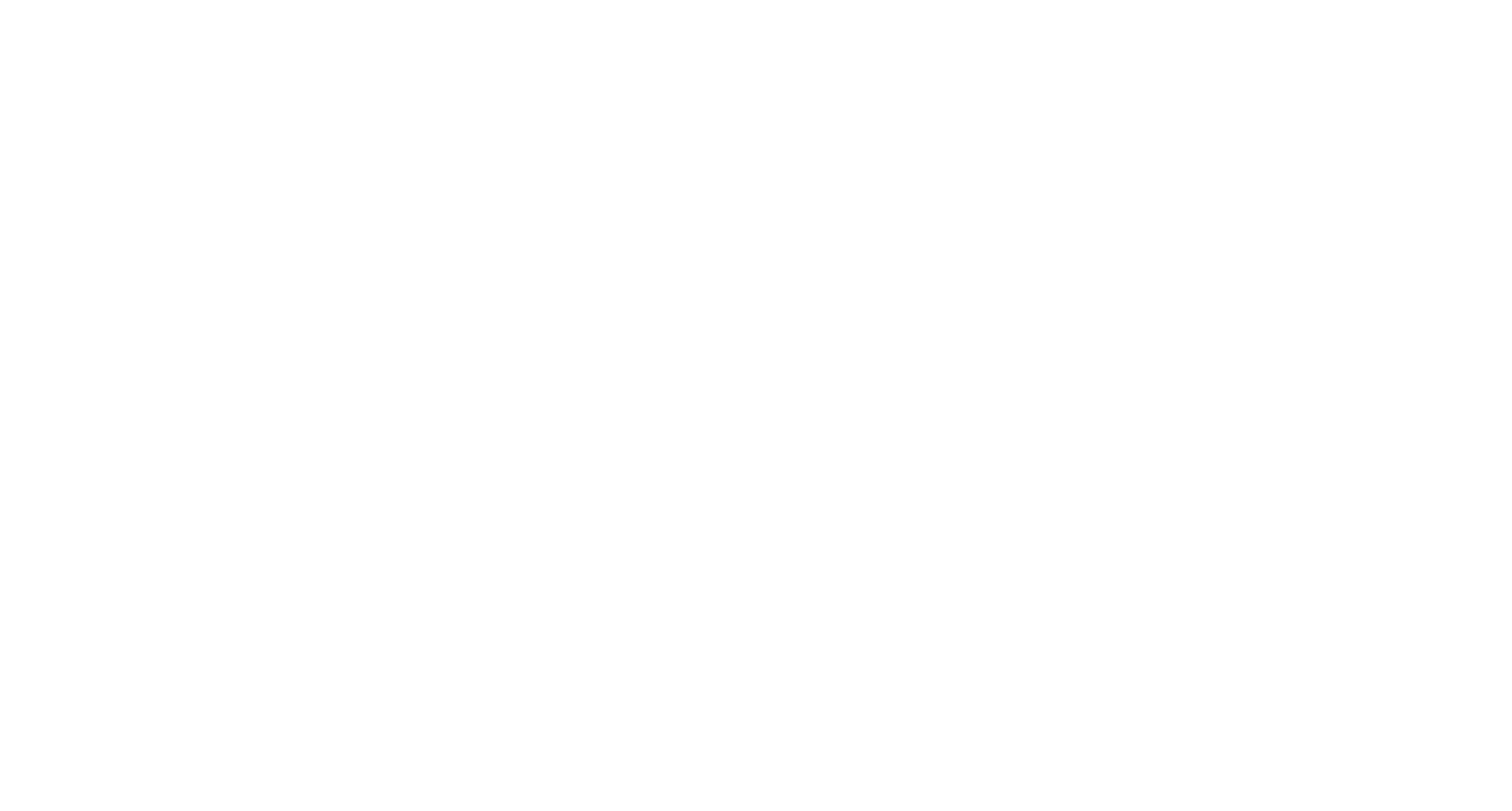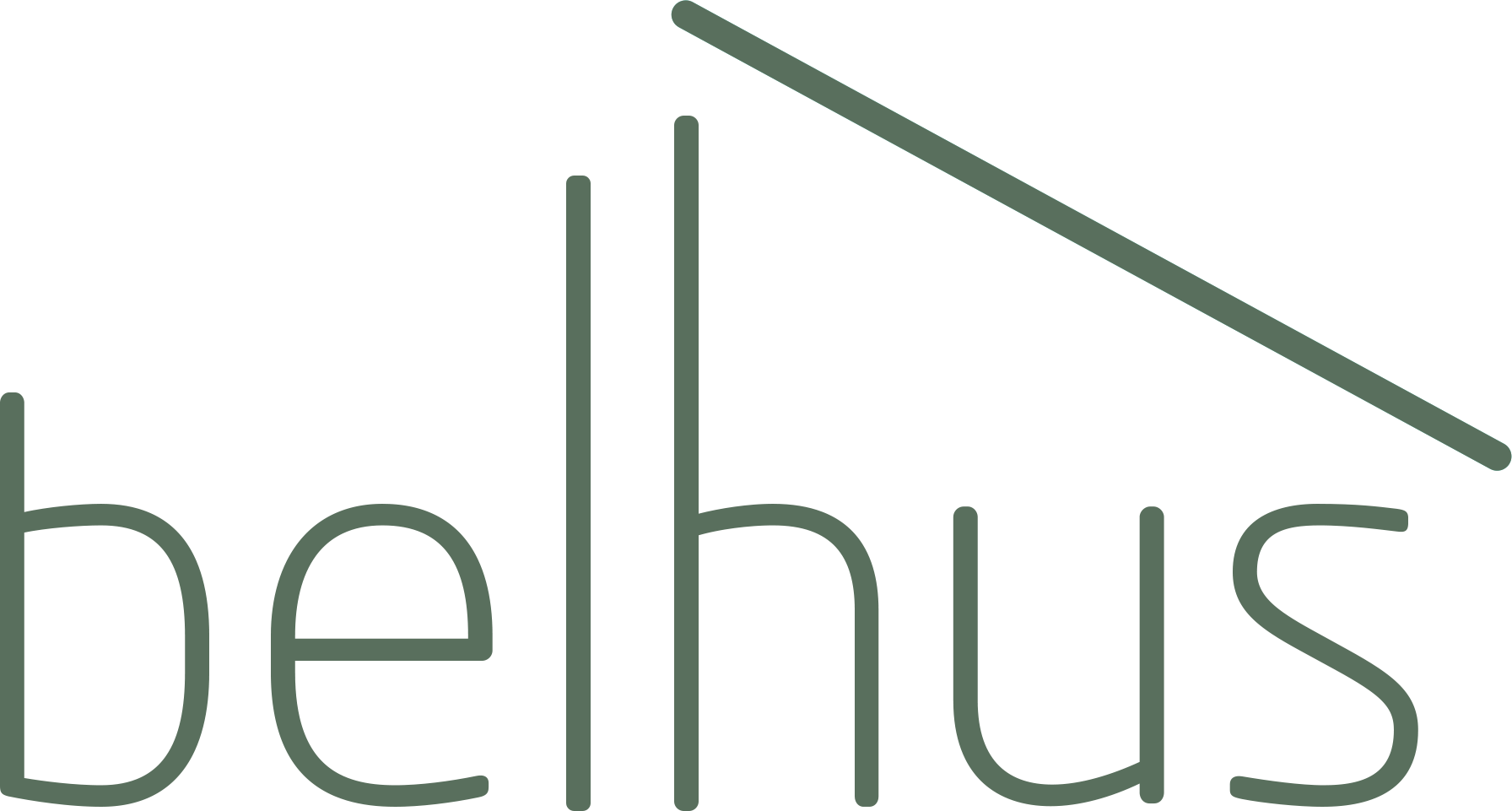Oaklands Avenue, Colchester, CO3 9EU
£2,000 pcm
Key Information
Key Features
Description
Belhus Properties are delighted to offer this stunning three/four bedroom property to Let. The property offers spacious living areas, is ideal for the growing family within Stanway schools catchment area and is close to the A12 for London/Ipswich access. A large room downstairs is currently being used as a gym but could equally be used as a fourth bedroom for the teenager who wants time alone! It is situated in a quiet street and the front driveway offers parking for three cars. A large rear garden laid mainly to lawn with patio and gazebo, perfect for al fresco dining and entertaining!
HALLWAY 11' 3" x 6' 0" (3.43m x 1.83m) A spacious light filled hallway with doors to:
LOUNGE/DINING ROOM 26' 4" x 13' 6" (8.03m x 4.11m) A real family space with window to front and patio doors to rear leading to sunroom. hard flooring throughout
SUNROOM 9' 4" x 10' 0" (2.84m x 3.05m) A bright and airy sunroom, the perfect place to sit with a book and cup of tea!
KITCHEN 12' 10" x 8' 6" (3.91m x 2.59m) A practical kitchen with a range of base and wall units, integrated fridge and freezer, hob with extractor hood and oven with the addition of an under stairs storage cupboard
BEDROOM FOUR 16' 7" x 7' 9" (5.05m x 2.36m) Currently being used as a gym, this large room with a window to the front would be ideal for a teenage bedroom. Hard flooring and radiator
DOWNSTAIRS CLOAKROOM The ever-handy downstairs WC with basin and toilet
REAR LOBBY 6' 3" x 8' 2" (1.91m x 2.49m) Another decent sized space with American style fridge freezer, hard flooring and rear door to garden
BATHROOM 5' 6" x 7' 5" (1.68m x 2.26m) A light filled bathroom consisting of basin, toilet and bath with electric shower over. Hard flooring, window and chrome ladder radiator
BEDROOM ONE 12' 11" x 11' 11" (3.94m x 3.63m) Large master bedroom, fully carpeted throughout with window and radiator. Fitted wardrobes along one wall
ENSUITE 3' 4" x 7' 6" (1.02m x 2.29m) Fully tiled ensuite with shower, toilet and basin. Hard flooring thoughout
BEDROOM TWO 9' 3" x 11' 9" (2.82m x 3.58m) Another large bedroom with fitted wardrobes along the stretch of one wall. Large window, radiator and fully carpeted throughout
BEDROOM THREE 9' 5" x 7' 6" (2.87m x 2.29m) This is a smaller bedroom but would easily fit a large single/small double bed or could be used as a study/office. Fully carpeted, window and radiator
GAMES ROOM 12' 5" x 16' 1" (3.78m x 4.9m) A loft conversion currently being used as a spare bedroom. Building regulations have never been given for this to be used as a bedroom but would make an ideal games or cinema room (there is a projector screen fitted to one wall). Stairs to this space and hatch door.
OUTSIDE LAUNDRY ROOM 7' 6" x 9' 0" (2.29m x 2.74m) A handy outside brick built room containing washing machine and tumble dryer
Viewings not available

Register for Property Alerts
We tailor every marketing campaign to a customer’s requirements and we have access to quality marketing tools such as professional photography, video walk-throughs, drone video footage, distinctive floorplans which brings a property to life, right off of the screen.

