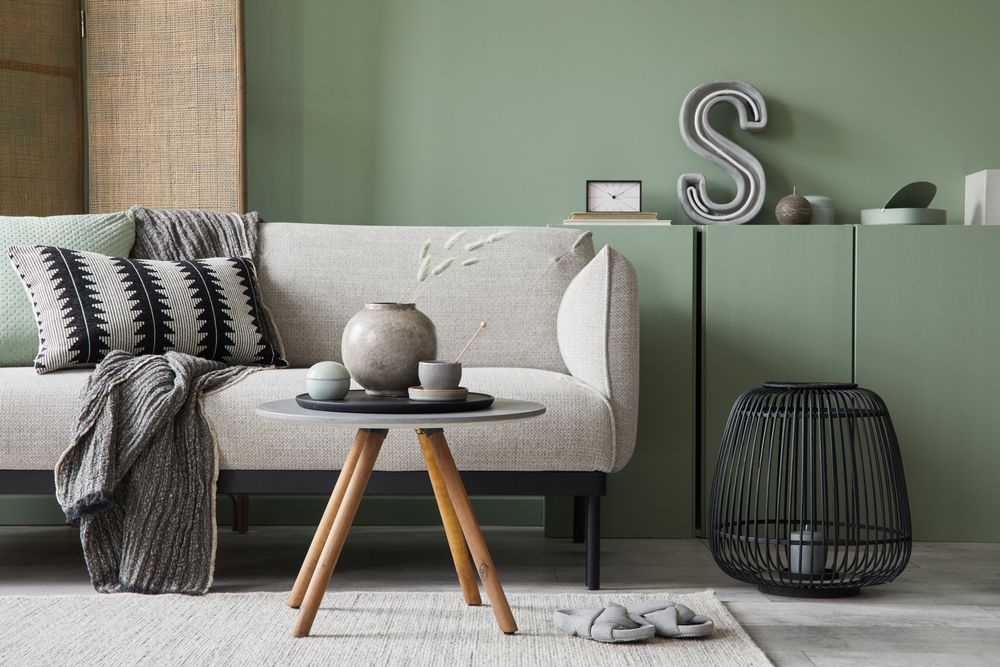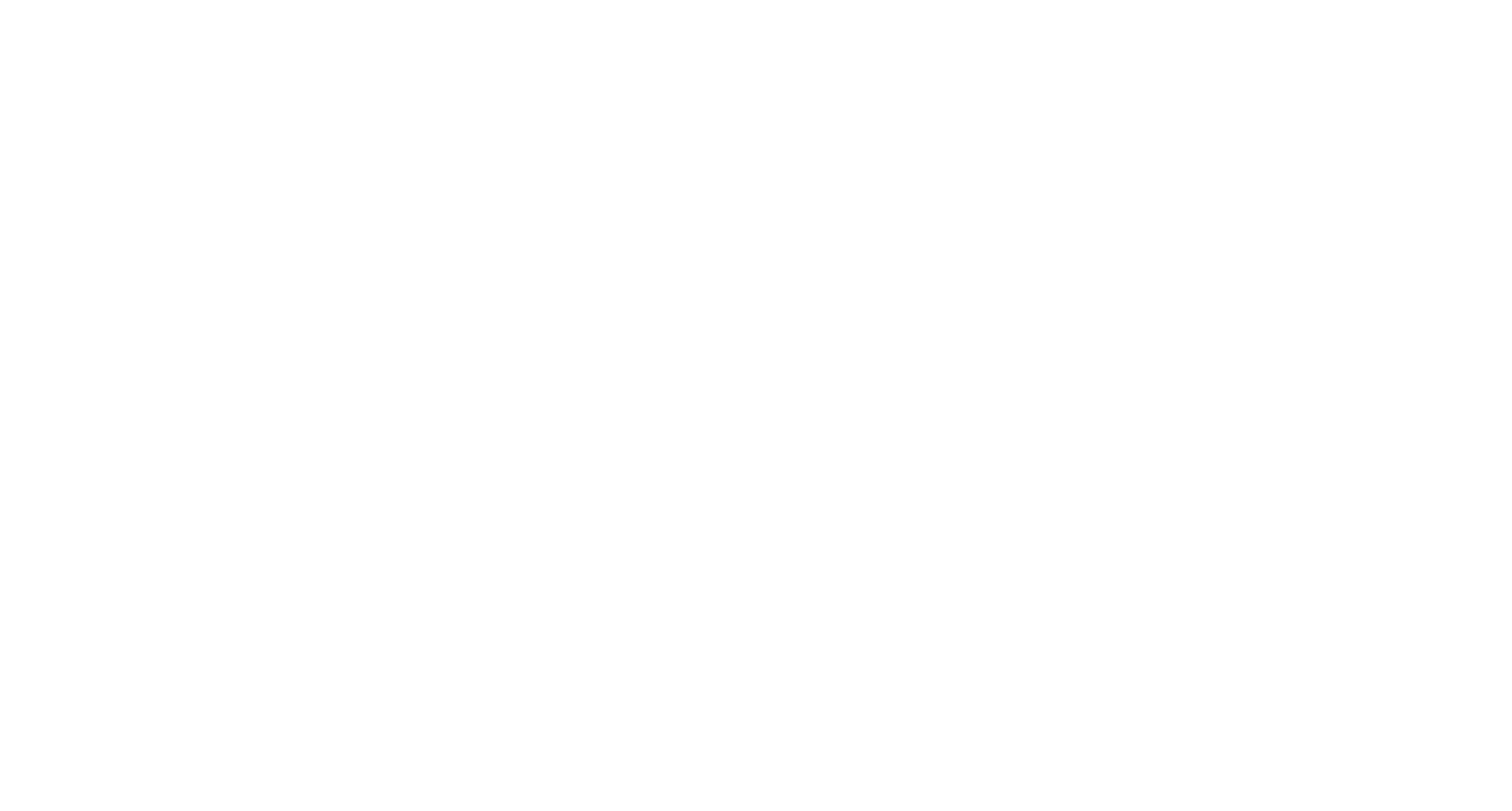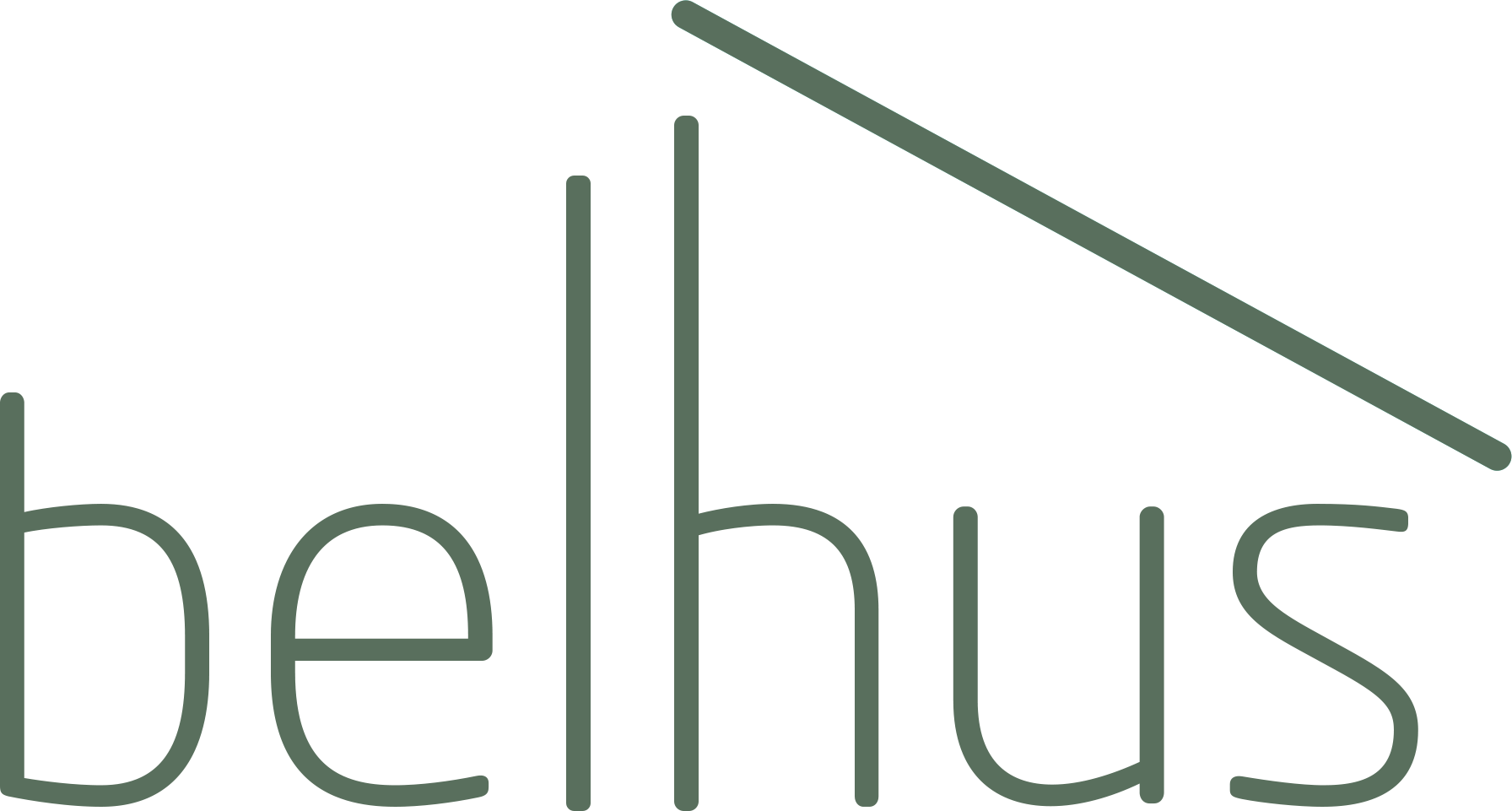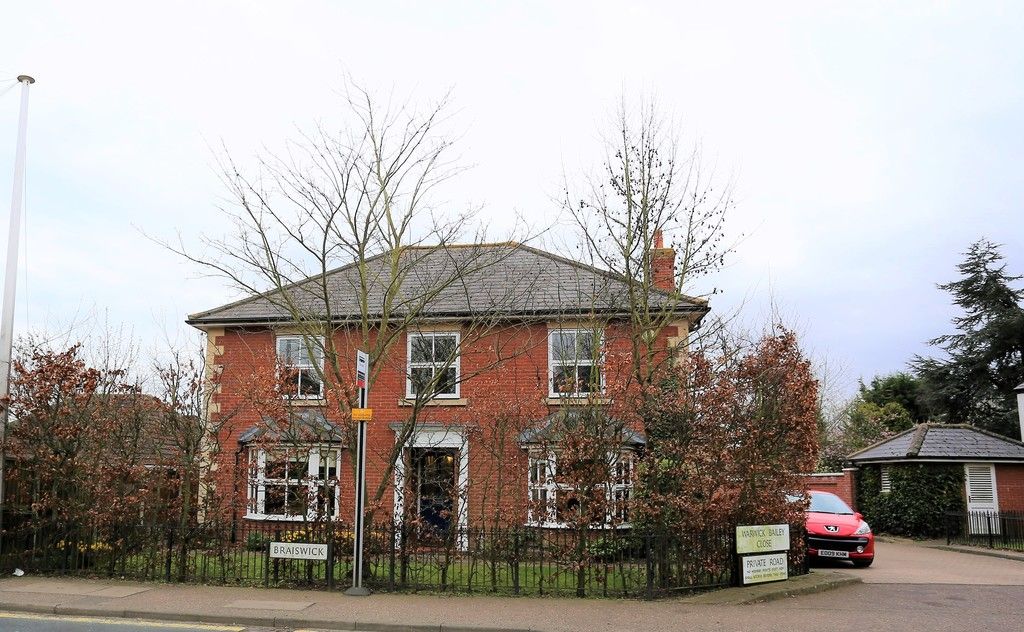Whitebeam Close, Mile End, Colchester, CO4 5HB
£2,200 pcm
Key Information
Key Features
Description
This prominently positioned five bedroom property is logically set out over 3 floors; On the ground floor is a sitting room, dining room, kitchen/breakfast room, utility room & cloakroom. On the first floor are three bedrooms with the master bedroom having an en-suite shower room and family bathroom whilst on the second floor there are two further bedrooms and a shower room.
Externally there is a paved driveway which in turn gives access to a double garage. The rear garden is partly walled and generally laid to lawn with a paved area outside the sitting room/kitchen.
DETAILS
The front garden is enclosed with iron railings and gate to front door. Opening to:
ENTRANCE HALL 11' 4" x 8' 9" (3.45m x 2.67m) A lovely, light filled hallway with doors to sitting room, dining room, cloakroom and kitchen
CLOAKROOM 5' 3" x 3' 4" (1.6m x 1.02m) Low Level WC, pedestal wash hand basin, window to front.
SITTING ROOM 19' 9" x 11' 3" (6.02m x 3.43m) With patio doors to rear, window to front, new wooden flooring and open gas pebble effect fire with surround.
DINING ROOM 11' 6" x 9' 6" (3.51m x 2.9m) Good sized light filled room with wood effect flooring and window to front
KITCHEN/BREAKFAST ROOM 11' 11" x 11' 11" (3.63m x 3.63m) Range of wall and base units with roll edge work surfaces, one & a half bowl single drainer, stainless steel sink unit with mixer tap, integrated dishwasher & fridge, down lighting & laminate floor.
UTILITY ROOM 8' 2" x 6' 2" (2.49m x 1.88m) Further range of wall and base units with roll edge work surfaces, integrated single drainer, stainless steel sink unit with mixer tap, integrated freezer, washing machine, cupboard housing gas boiler, under stairs storage cupboard & wood effect floor. Door to rear garden
FIRST FLOOR LANDING Bright and airy area with stairs to ground and second floors
MASTER BEDROOM 11' 8" x 11' 6" (3.56m x 3.51m) Large bedroom with window to front and built in wardrobes. Fully carpeted
ENSUITE 6' 0" x 8' 9" (1.83m x 2.67m) Double shower cubicle, low level WC and basin,
BEDROOM 8' 0" x 9' 4" (2.44m x 2.84m) With integrated double wardrobes, window to front. Fully carpeted
BEDROOM 9' 8" x 9' 5" (2.95m x 2.87m) Fully carpeted room currently being used as a toy room. Could also be used as office space
FAMILY BATHROOM 5' 9" x 11' 11" (1.75m x 3.63m) Panelled bath with mains shower over. low level WC, pedestal wash hand basin.
SECOND FLOOR LANDING 2 built in storage cupboards, access to loft space.
BEDROOM 12' 6" x 11' 7" (3.81m x 3.53m) A good sized double bedroom with window, fully carpeted. Ideal for the teenager who needs their own space!
BEDROOM 12' 8" x 6' 8" (3.86m x 2.03m) Velux window, ideal for use as office space or guest bedroom
SHOWER ROOM 5' 6" x 8' 2" (1.68m x 2.49m) Shower cubicle with mains shower, low level WC, pedestal wash hand basin, VELUX window
SIDE OF PROPERTY 0m x 0m) There is a partly shared block paved driveway to the side of the property with access to a double garage with two doors. Gated side access leads to the rear garden.
Viewings not available
View Similar Properties

Register for Property Alerts
We tailor every marketing campaign to a customer’s requirements and we have access to quality marketing tools such as professional photography, video walk-throughs, drone video footage, distinctive floorplans which brings a property to life, right off of the screen.


